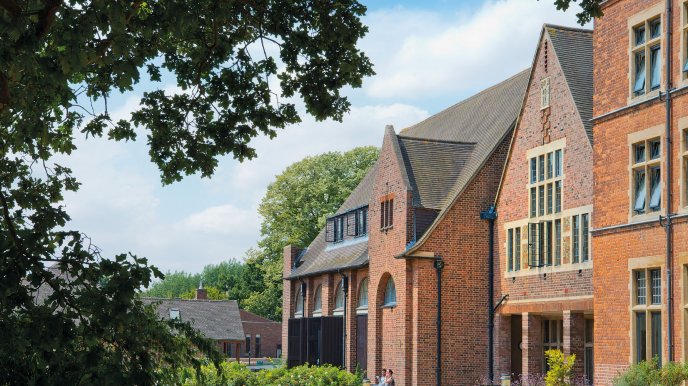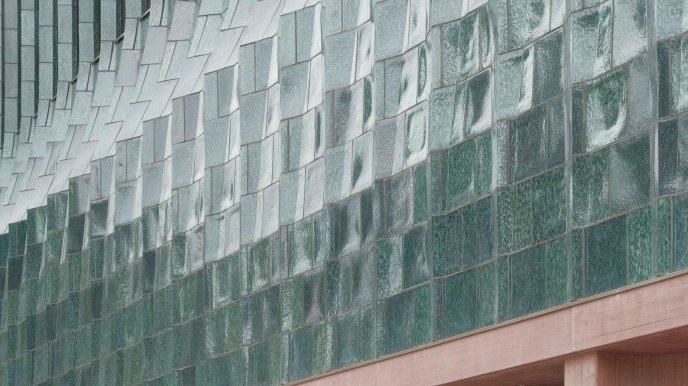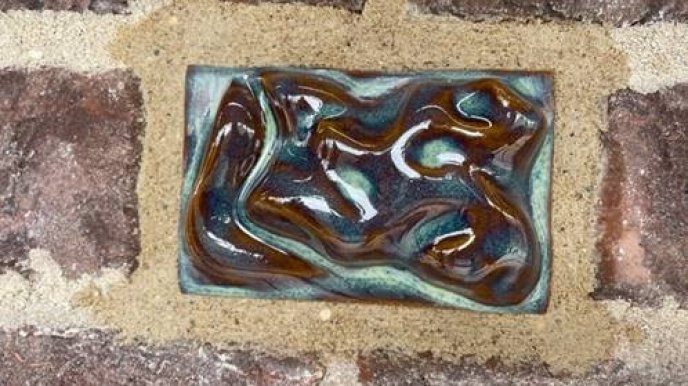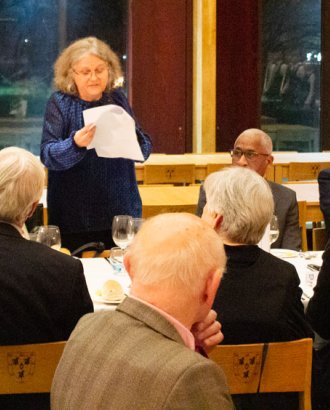The new Dining Hall is located at the west end of the Cavendish and Ibberson buildings. In early drawings of the site in the late 19th century, there is often a large hall or chapel depicted where the new building now stands. In many ways, this new development is mirroring these historic plans – providing ‘a full stop’ to the continuous line of buildings that run from Hills Road.
The Ibberson Building
The Ibberson Building is the only listed building (Grade 11) on the site. It was constructed in 1914 and was designed in the Arts and Crafts style by H.G Ibberson. It was built as a gymnasium with a raised stage, but also housed an art/craft studio on the ground floor and a large art studio on the first floor. This building was the subject of a refurbishment project in 2002 which converted the gymnasium into a staff social area called the Combination Room. The stage was removed, a small pantry and pigeon-hole area were added and new windows and external glazed doors were fitted.
As part of the refurbishment, the studios were also refurbished to provide academic offices and conference rooms, now known as Alison Shrubsole and Paston Brown. In 2002, a new two-storey extension was constructed between the Combination Room and Harrison Drive, providing more conference rooms. Constructed using similar red and purple brick to the original building, it also has a similarly pitched roof although clad in stainless steel sheets rather than plain tile.
Taking inspiration from the past
Throughout design and planning stages, the architects have not only sought to reflect the architectural form of the Arts and Crafts style in the materials, colours, and detail, but also in the way the materials have been crafted. This is especially seen in the faience used to face the Hall. These are all individually moulded and glazed ceramic structures.
The Cambridge City Council Conservation Officer has been closely involved throughout, ensuring the existing College context is closely reflected in the designs. The frontage of the new building incorporates the ornamental brickwork on the Ibberson Building. The listed building's influence can also be seen in the use of ceramic brick headers by the artist Shezad Dawoo as part of our public art obligations (pictured below) and in the concrete colonnade across the eastern end of the Hall.
You can learn more about the College's architectural history at our next online talk – Homerton’s Architectural Heritage with Dr Timothy Brittain - Catlin on Thursday 10 March, 7.00 pm.







