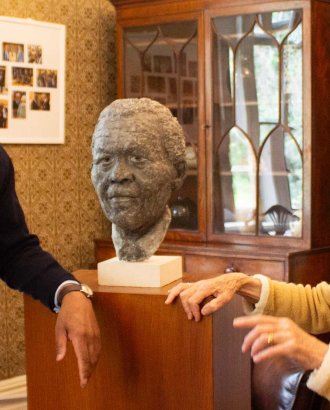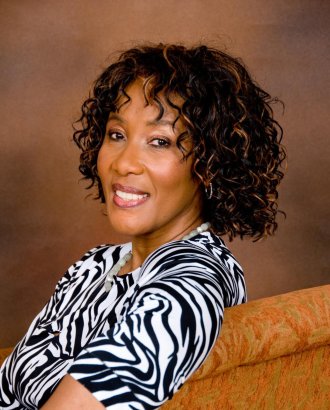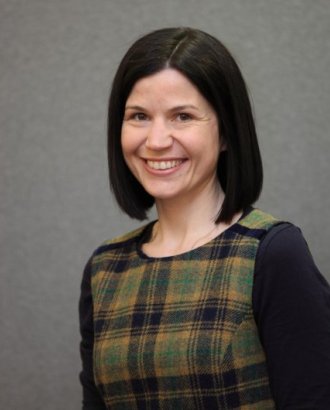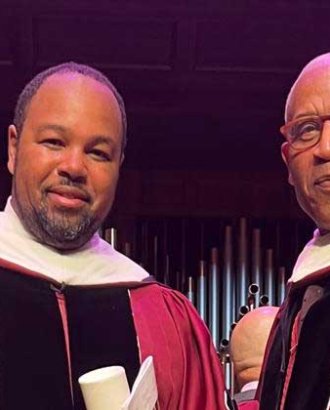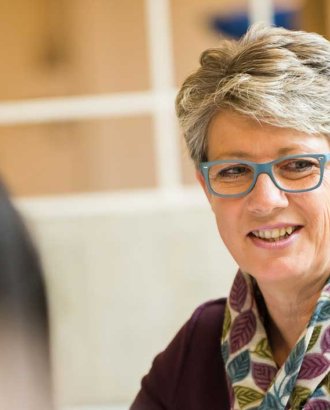ABC
D&E
East House
Purbeck Road
South Court
This block is reserved for third and fourth years.
The plans for South Court are from an early draft and are to give an indication of room locations.
West House
Access Rooms
- ABC: 110
- Harrison House: 10, 1 and 12, 1
- Morley House: 151, 118, 135, 215, 218, 235
- South Court: G11, 111, 124, 211, 224, 311, 324
- West House: 151, 251, 351 (all with bath); 451 (no bath)
Music Rooms
- ABC: 201, 205
- D&E: 114, 115
- Harrison House: Flat 12, Room 1
- South Court: G23, 111, 125, 304
- West House: 131, 132, 146, 147, 232, 331, 332
These rooms each have an electric piano in: this may not be removed from the room.
